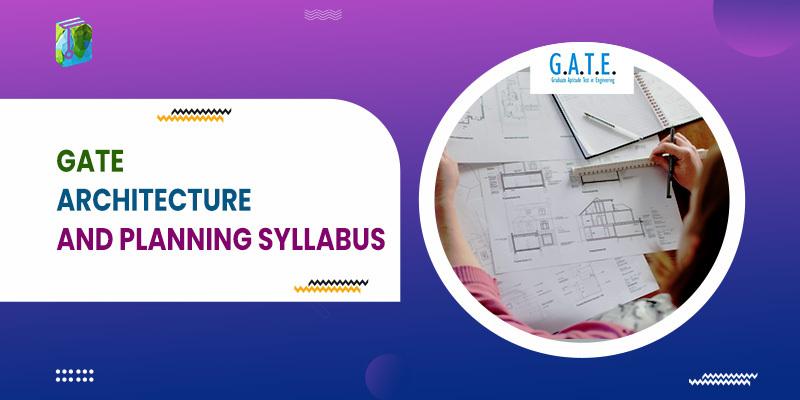Introduction
The GATE syllabus is very vast and varies for every branch. The candidates need to stay updated with the syllabus regarding their branch. Knowing the syllabus beforehand helps the student to prepare properly.
This article will give you complete information regarding the GATE Architecture and Planning Syllabus 2024.
GATE Architecture and Planning Syllabus (AR) 2024
GATE Architecture and Planning Syllabus consists of several topics such as Architecture and Design, Building Materials, Construction and Management, Building and Structures, Environmental Planning and Design, Environmental Planning and Design, Urban Design, Urban Planning and Housing, Planning Techniques and Management, Services, Infrastructure and Transportation.
Architecture and Design
Visual composition in 2D and 3D; Principles of Art and Architecture; Organization of space; Architectural Graphics; Computer Graphics– concepts of CAD, BIM, 3D modeling and Architectural rendition; Programming languages and automation. Anthropometrics; Planning and design considerations for different building types; Site planning; Circulation- horizontal and vertical; Barrier-free design; Space Standards; Building Codes; National Building Code.
Elements, construction, architectural styles and examples of different periods of Indian and Western History of Architecture; Oriental, Vernacular and Traditional architecture; Architectural developments since Industrial Revolution; Influence of modern art on architecture; Art nouveau, Eclecticism, International styles, Post Modernism, Deconstruction in architecture; Recent trends in Contemporary Architecture; Works of renowned national and international architects.
Building Materials, Construction and Management
Behavioral characteristics and applications of different building materials viz. mud, timber, bamboo, brick, concrete, steel, glass, FRP, AAC, different polymers, composites.
Building construction techniques, methods and details; Building systems and prefabrication of building elements; Principles of Modular Coordination; Estimation, specification, valuation, professional practice; Construction planning and equipment; Project management techniques e.g. PERT, CPM, etc.
Building and Structures
Principles of the strength of materials; Design of structural elements in wood, steel and RCC; Elastic and Limit State design; Structural systems in RCC and Steel; Form and Structure; Principles of Pre-stressing; High Rise and Long Span structures, gravity and lateral load resisting systems; Principles and design of disaster-resistant structures.
Environmental Planning and Design
Ecosystem- natural and man-made ecosystem; Ecological principles; Concepts of Environmental Impact Analysis; Environmental considerations in planning and design; Thermal comfort, ventilation and air movement; Principles of lighting and illumination; Climate responsive design; Solar architecture; Principles of architectural acoustics; Green Building- Concepts and Rating; ECBC; Building Performance Simulation and Evaluation; Environmental pollution- types, causes, controls and abatement strategies.
Urban Design
Concepts and theories of urban design; Public Perception; Townscape; Public Realm; Urban design interventions for sustainable development and transportation; Historical and modern examples of urban design; Public spaces, character, spatial qualities and Sense of Place; Elements of the urban built environment – urban form, spaces, structure, pattern, fabric, texture, grain, etc; Principles, tools and techniques of urban design; Urban renewal and conservation; Site planning; Landscape design; Development controls – FAR, densities and building bylaws.
Urban Planning and Housing
Planning process; Types of plans – Master Plan, City Development Plan, Structure Plan, Zonal Plan, Action Area Plan, Town Planning Scheme, Regional Plan; Salient concepts, theories and principles of urban planning; Sustainable urban development; Emerging concepts of cities – Eco-City, Smart City, Transit-Oriented Development (TOD), SEZ, SRZ, etc.
Housing; Concepts, principles and examples of a neighborhood; Housing typologies; Slums; Affordable Housing; Housing for special areas and needs; Residential densities; Standards for housing and community facilities; National Housing Policies, Programs and Schemes.
Planning Techniques and Management
Tools and techniques of Surveys – Physical, Topographical, Land use and Socioeconomic Surveys; Methods of non-spatial and spatial data analysis; Graphic presentation of spatial data; Application of G.I.S and Remote Sensing techniques in urban and regional planning; Decision support system and Land Information System.
Urban Economics; Law of demand and supply of land and its use in planning; Social, Economical and environmental cost-benefit analysis; Techniques of financial appraisal; Management of Infrastructure Projects; Development guidelines such as URDPFI; Planning Legislation and implementation – Land Acquisition Act, PPP, etc.; Local self-governance.
Services, Infrastructure and Transportation
Building Services: Water supply; Sewerage and drainage systems; Sanitary fittings and fixtures; Plumbing systems; Principles of internal and external drainage system; Principles of electrification of buildings; Intelligent Buildings; Elevators and Escalators – standards and uses; Air-Conditioning systems; Firefighting Systems; Building Safety and Security systems
Urban Infrastructure – Transportation, Water Supply, Sewerage, Drainage, Solid Waste Management, Electricity and Communications.
Process and Principles of Transportation Planning and Traffic Engineering; Road capacity; Traffic survey methods; Traffic flow characteristics; Traffic analyses and design considerations; Travel demand forecasting; Land-use – transportation – urban form inter-relationships; Design of roads, intersections, grade separators, and parking areas; Hierarchy of roads and level of service; Traffic and transport management and control in urban areas; Mass transportation planning; Paratransits and other modes of transportation, Pedestrian and slow-moving traffic planning; Intelligent Transportation Systems.
Principles of water supply and sanitation systems; water treatment; Water supply and distribution system; Water harvesting systems; Principles, Planning and Design of stormwater drainage system; Sewage disposal methods; Methods of solid waste management – collection, transportation, and disposal; Recycling and Reuse of solid waste; Power Supply and Communication Systems, network, design, and guidelines.
Conclusion
GATE is one of the most prestigious exams in India. Every year lakhs of students give this exam. There are a total of 29 different examinations. Architecture and Planning is one of them. Many students prepare for the same to enter this diverse field.
The candidates are recommended to analyze the syllabus first and then commence the preparation. Keep taking as many mock tests as possible. This further helps you to understand the level of preparation.
Keep working hard and do not lose hope.
Good luck with your preparation!
People are also reading:

